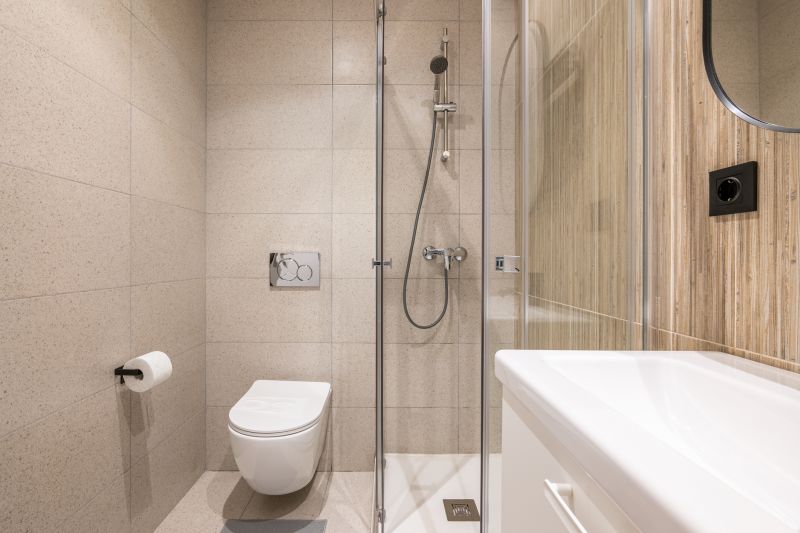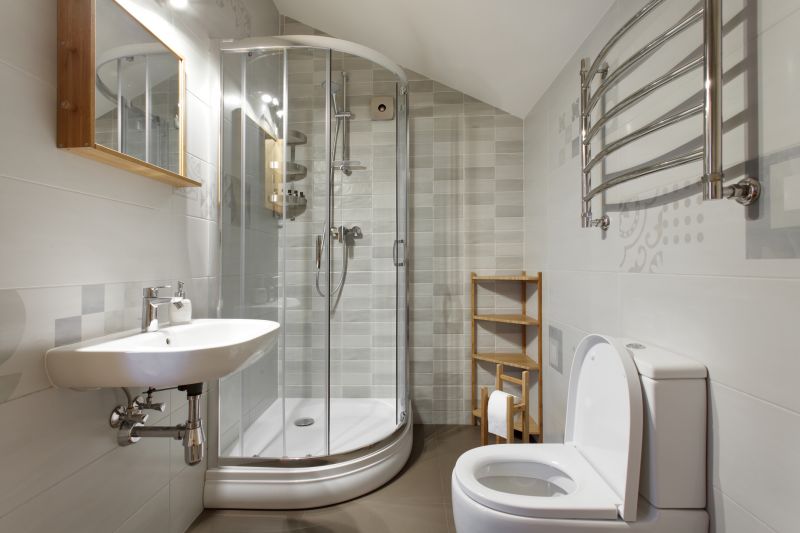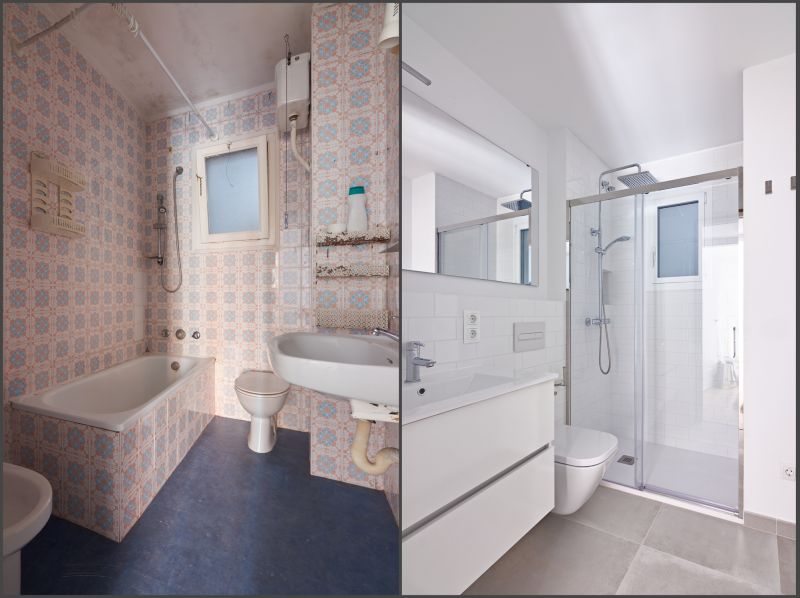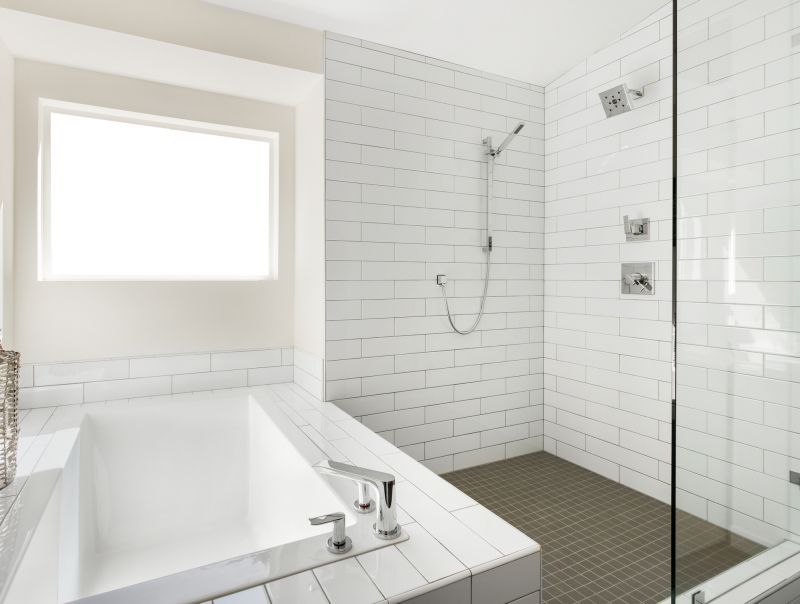Maximize Small Bathroom Shower Space Effectively
Designing a small bathroom shower requires careful planning to maximize space while maintaining functionality and style. Effective layouts can make a compact bathroom appear larger and more inviting. The choice of shower type, placement, and accessories plays a crucial role in creating a comfortable and efficient space. Understanding various layout options helps in selecting the best configuration for specific needs and constraints.
Corner showers utilize often underused space in small bathrooms, offering a compact yet spacious feel. These layouts typically feature a quadrant or angled design, freeing up room for additional fixtures or storage.
Walk-in showers with frameless glass enclosures create an open appearance, making small bathrooms seem larger. They often incorporate sleek fixtures and minimalistic design elements for a modern look.

A grid of small bathroom shower layouts showcases various configurations, including corner, alcove, and sliding door options. These images highlight space-efficient designs suitable for limited areas.

Multiple small bathroom shower layouts demonstrate the versatility of space utilization, emphasizing the importance of thoughtful planning and design choices.

This collection of images illustrates different small bathroom shower arrangements, focusing on maximizing functionality within tight spaces.

A diverse range of small bathroom shower layouts provides inspiration for optimizing limited bathroom areas with innovative design solutions.
Optimizing a small bathroom shower involves selecting the right layout to fit the space without sacrificing usability. Alcove showers are popular for their space-saving qualities, fitting neatly into three-wall alcoves and allowing for easy access. Sliding doors or bi-fold enclosures further enhance space efficiency by eliminating the need for door clearance. The use of clear glass panels can also create an illusion of openness, making the room feel less confined. Additionally, incorporating built-in niches or shelves within the shower area maximizes storage without encroaching on valuable space.
| Shower Type | Best Use Case |
|---|---|
| Corner Shower | Ideal for small bathrooms with limited wall space. |
| Walk-In Shower | Creates an open, spacious feel in compact areas. |
| Sliding Door Shower | Prevents door swing space issues, suitable for narrow rooms. |
| Shower Tub Combo | Combines bathing and showering in limited space. |
| Neo-Angle Shower | Utilizes corner space efficiently with a unique shape. |
| Glass Enclosure | Enhances visual space and modern aesthetics. |
| Shower with Built-in Storage | Maximizes functionality without clutter. |
| Open Concept Shower | Provides seamless integration with the bathroom layout. |
Innovative design ideas for small bathroom showers include the use of multi-functional fixtures and creative storage solutions. For example, installing a shower with integrated benches or built-in niches can provide additional comfort and convenience. Using light colors and reflective surfaces further enhances the sense of space, creating a bright and airy environment. Combining these elements with smart layout choices results in a bathroom that is both practical and visually appealing, despite its limited size.
Careful planning and selection of layout options can transform a small bathroom into a highly functional space. Emphasizing openness through glass panels, optimizing storage with built-in features, and choosing space-efficient fixtures are key strategies. These approaches not only improve usability but also contribute to a modern, clean aesthetic. When executed thoughtfully, small bathroom shower layouts can deliver a luxurious feel without the need for extensive renovations or large footprints.


